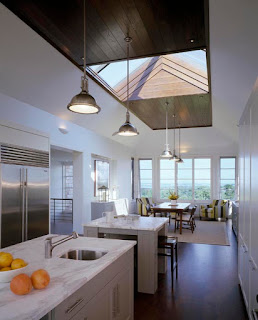Another year has come and gone. We asked our daughter this morning if there was anything she didn't get to do this year... 'cause today is the last day! She replied that there's always next year. Well, I guess that's true but most of the time I feel like we're trying to cram one more thing in the day just to cross it off the list.
So in that spirit, here's my last blog post of the year. Over the past months, I've compiled tons of inspiring photos for client discussions and many would make great blog posts. Here are few photos on each topic and you tell me what you'd like to read more about in 2011!
1. Built-in shelving along a fireplace wall...
So in that spirit, here's my last blog post of the year. Over the past months, I've compiled tons of inspiring photos for client discussions and many would make great blog posts. Here are few photos on each topic and you tell me what you'd like to read more about in 2011!
1. Built-in shelving along a fireplace wall...
Design by Jessica Helgerson
2. Painting an interior brick wall...

4. Not your grandma's drapes...
Via Decorpad
5. Thinking about bunk beds for a cozy cottage retreat...
Design by Sandell Sandberg
6. Kid's rooms and built-in beds...
Via Remodelista
7. Kitchens with fireplaces...
Darryl Carter's Townhouse featured in Elle Decor
8. Another inspiring residential architect, Mark Hutker...
Via Southern Accents
Design by William Hefner
10. There is something about a white bathroom...
Designed by Joeb Moore
There you have it... my first top 10! And to think I woke up this morning wondering what there was left to write about. So please cast a vote... or my next post might be in 2012! (Wen, I'm talking to you...)
It's hard to believe that I started 2010 with my first blog entry. It feels so long ago and I'm in a different place now... as we all are. The events and moments of the year have added to who I am and the work I do. Its fun to look back at what I was thinking about from month to month. I've enjoyed the process and I hope you've enjoyed reading. Thanks to all of you who have followed my blog this past year. I appreciate all your comments and positive feedback. Here's to 2010 and what 2011 might hold for all of us!
Have a Happy New Year!
-Jennifer Marsh












































